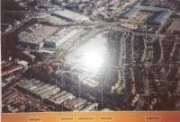
As the overall project is substantially the same, and for those who haven't seen it, these images may give you some idea of what is proposed.
| [Full size image 45.2kb] |
It is immediately apparent from the model that the buildings will dominate this site, with almost all of them reaching the same height as the Savacentre alongside, and dwarfing the existing Merton Abbey Mills buildings.
| [Full size image 27.6kb] |
The big triangular building on the left is the hotel and sports centre complex, and along the Pickle Ditch at the top the three larger residential blocks, and the two smaller ones in what is now the stallholders car park.
The only vehicular access remains from the roundabout, bottom right.
| [Full size image 30.5kb] |
More selfishly, as users of the market there, we worry about the protection that will be needed from the building works if it is to stay open throughout, knowing that any temporary closure is likely to be fatal.
The third image is a copy of the plan of the Priory from the book on Merton priory stocked by the Museum. You can see how the earlier excavations have not progressed to the SW border of the site, and, presumably, this is where the new excavations will concentrate.
|
|
|
|